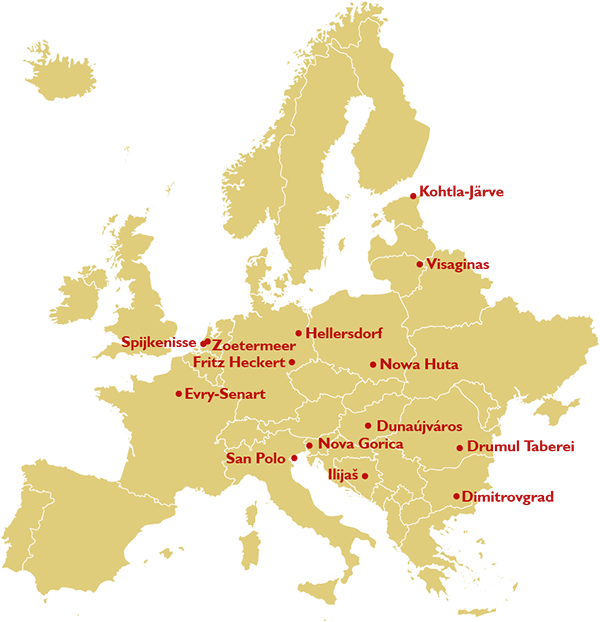In 1962 the government of the village Zoetermeer started planning a new city which would serve as a satellite town for The Hague. The area had been sparsely populated from the 13th century and therefore contained numerous landmarks which were respected during construction.

Zoetermeer went from a population of 8,000 to 100,000 in a short period of time. High rise construction was employed in order to achieve this goal while preserving the delicate landscape. The philosophies of CIAM’s functional city theory were adopted in these plans. A structure plan consisting of a H-structure of parkways with a city heart and surrounding residential areas was formulated for the town. Gallery flats with parking decks were central to the town’s planning. Such housing amassed large criticism, however, with many citing them as inhuman. From 1968 more experiential architecture based on structuralism was tested in Zoetermeer. Now the town celebrates its green and architectural heritage. One of the main challenges is how to change the car dependency of the population, which threatens public space and green areas. In the older neighbourhoods, problems with obesity, poverty and loneliness go hand in hand and ask for an approach in which physical and social improvements are looked at integrally.




